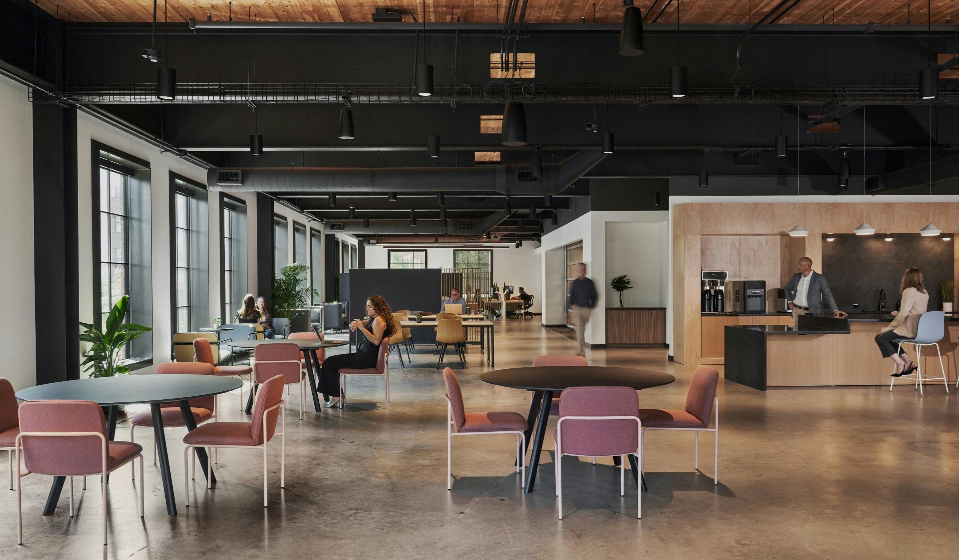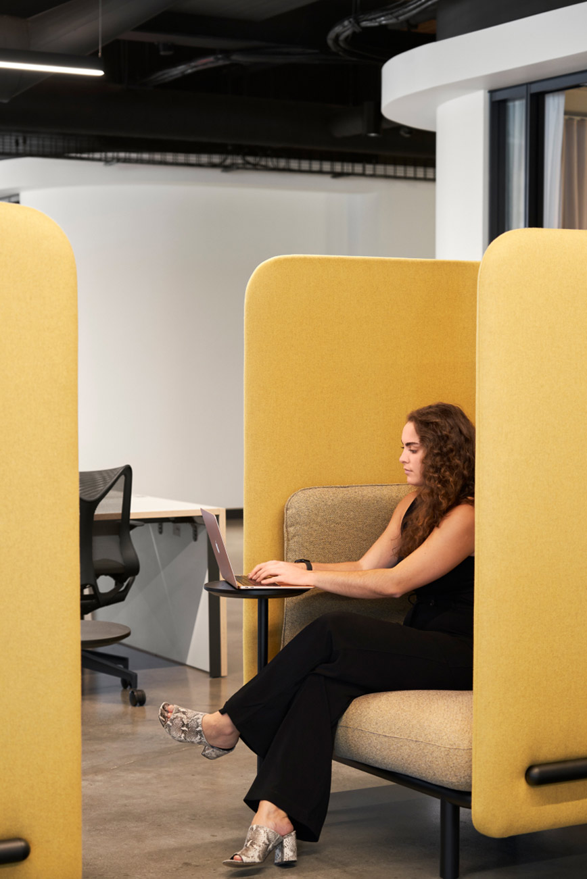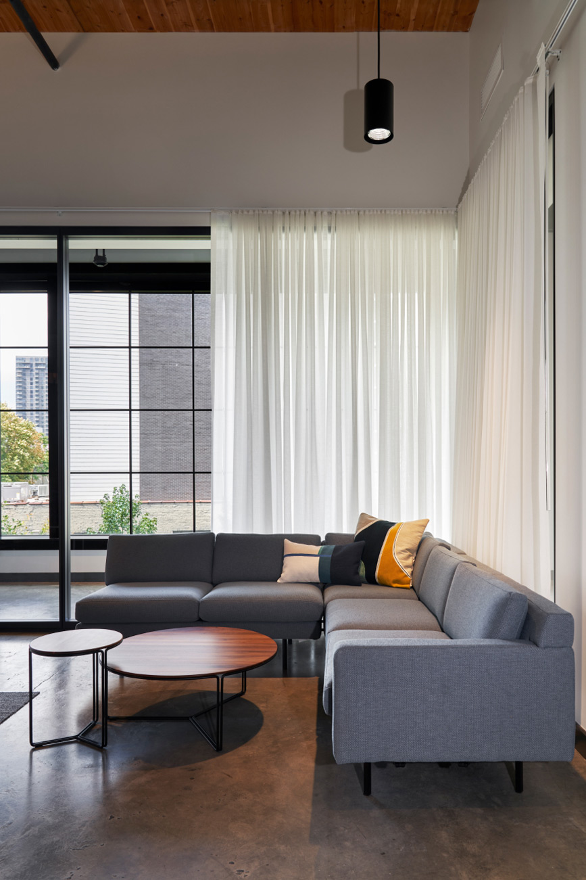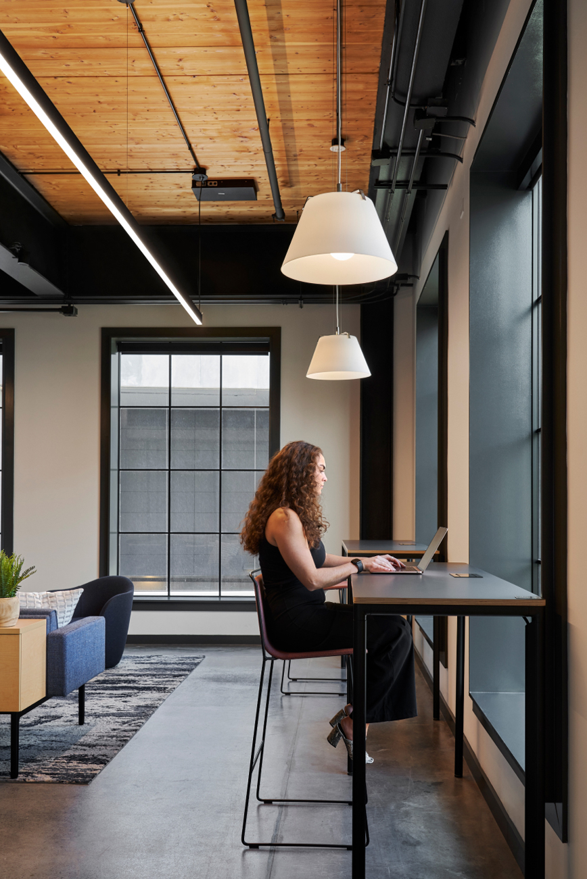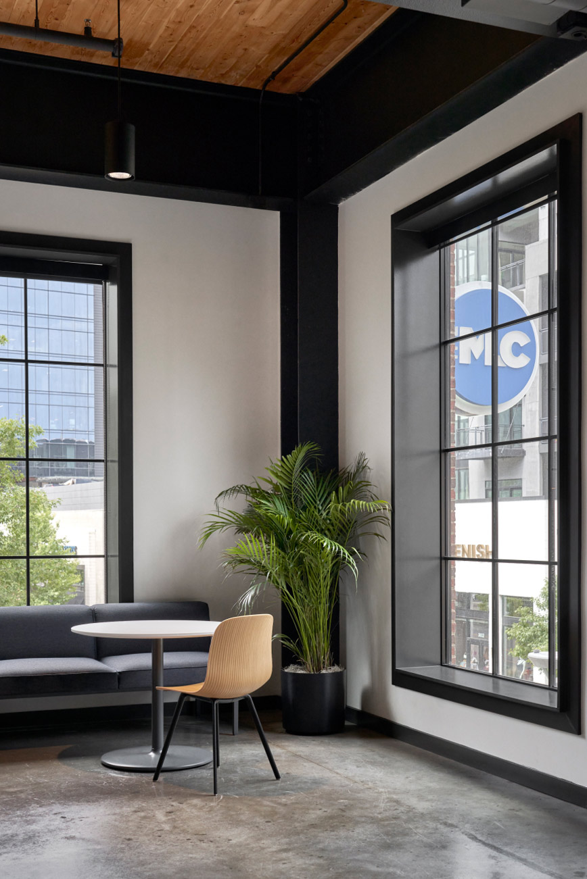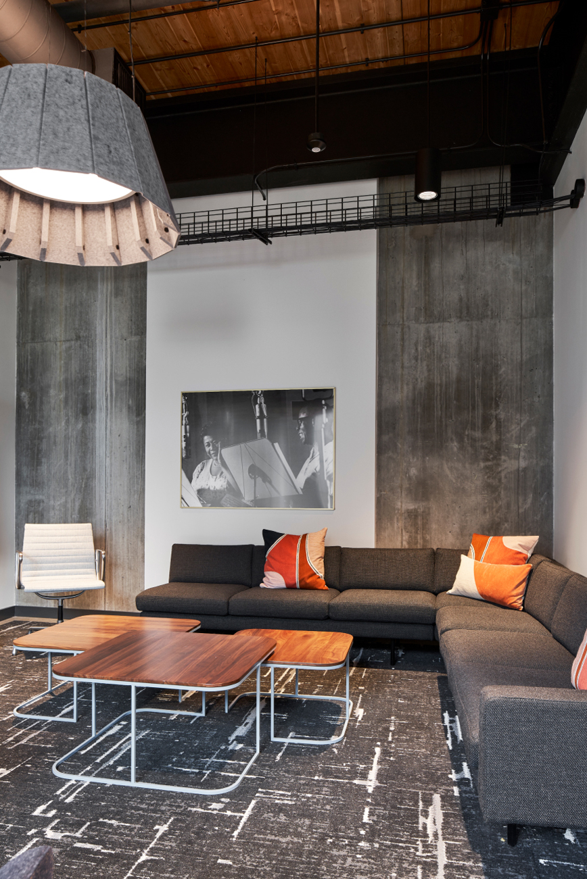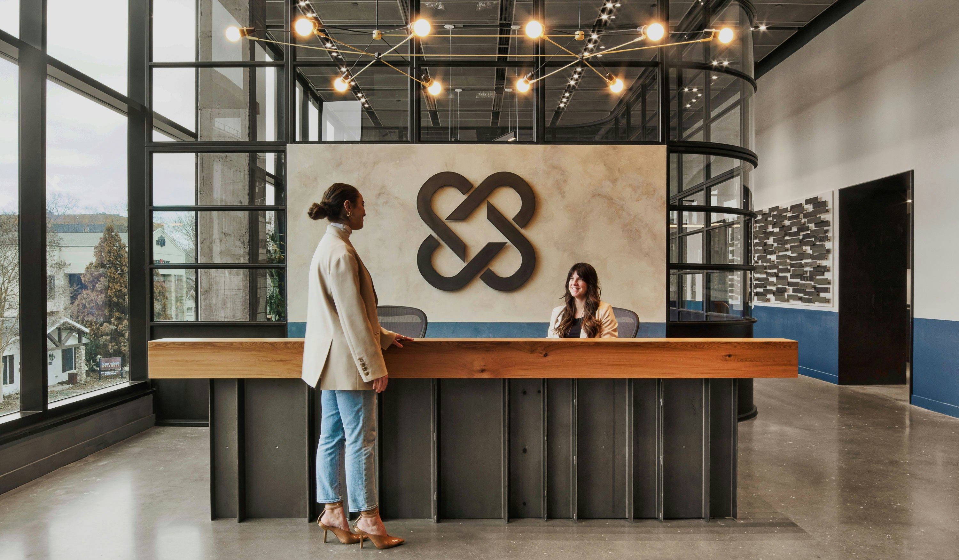Workplace Strategy
Project Management
Design Management
The MLC Headquarters
The Mechanical Licensing Collective’s (MLC) space in the Gulch neighborhood is a communal hub for this decentralized team of music industry professionals who operate at the intersection of music, technology, and finance. Occupying an entire floor of the Three Thirty Three building, the brand experience is felt immediately upon exiting the elevators where an immersive video installation projected onto the lobby walls greets visitors and sets the tone for this innovative office. Adjacent to the lobby is a café that seamlessly transforms into a dynamic event hub to host their ever-expanding global music community.
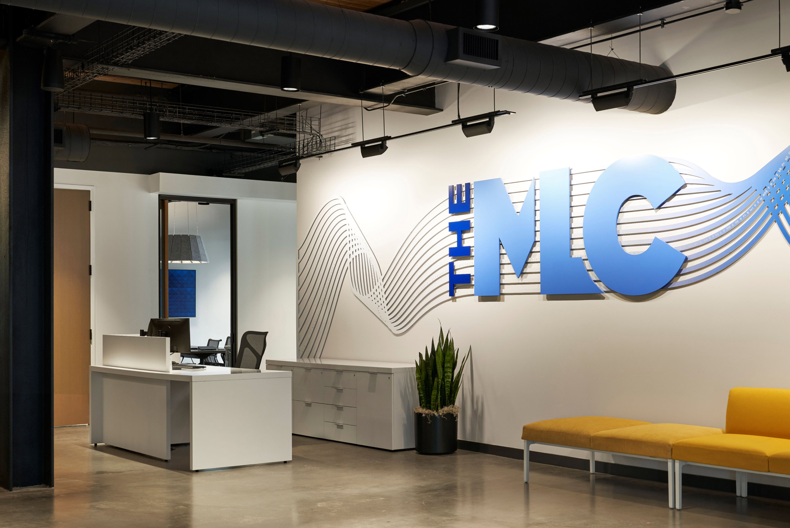
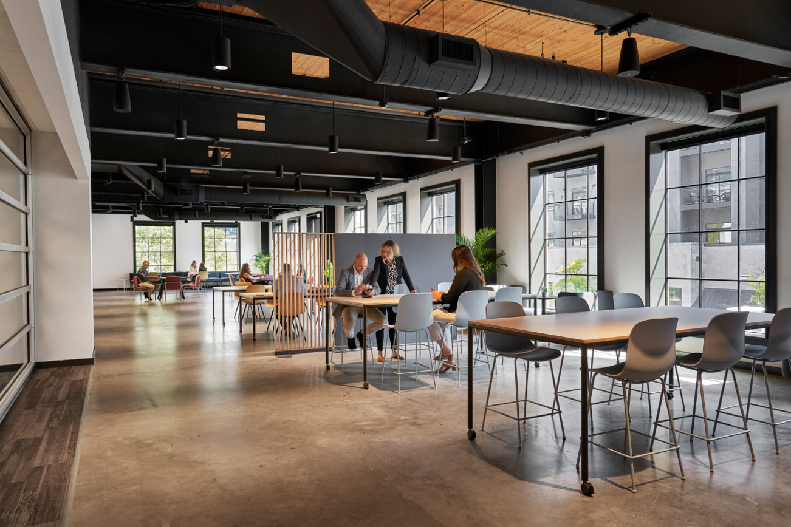
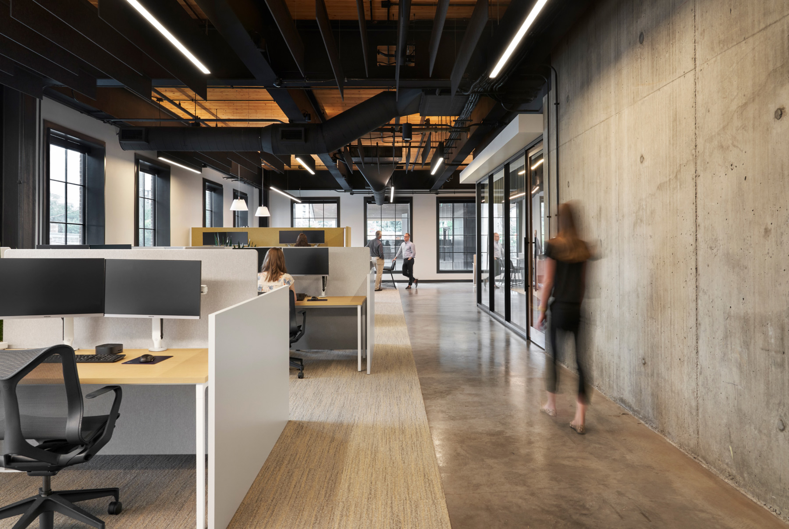
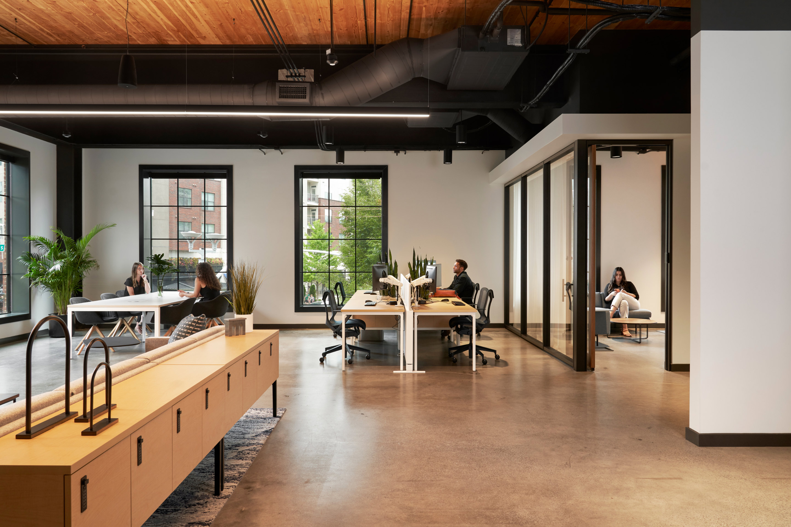

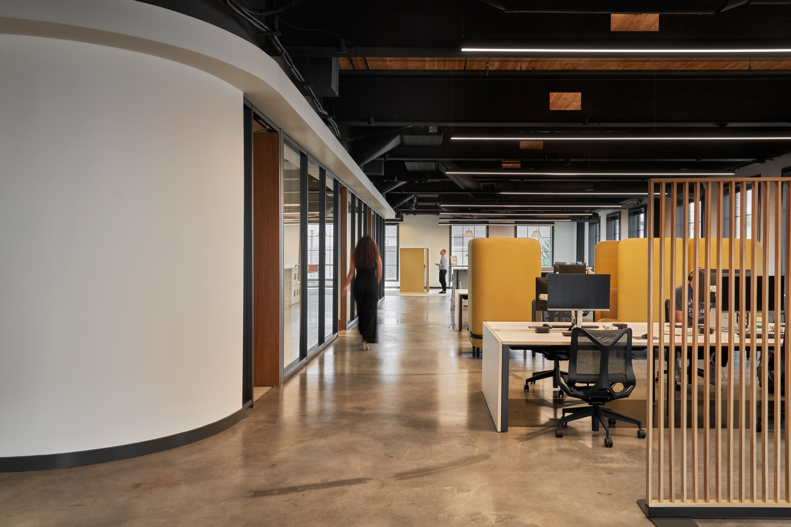
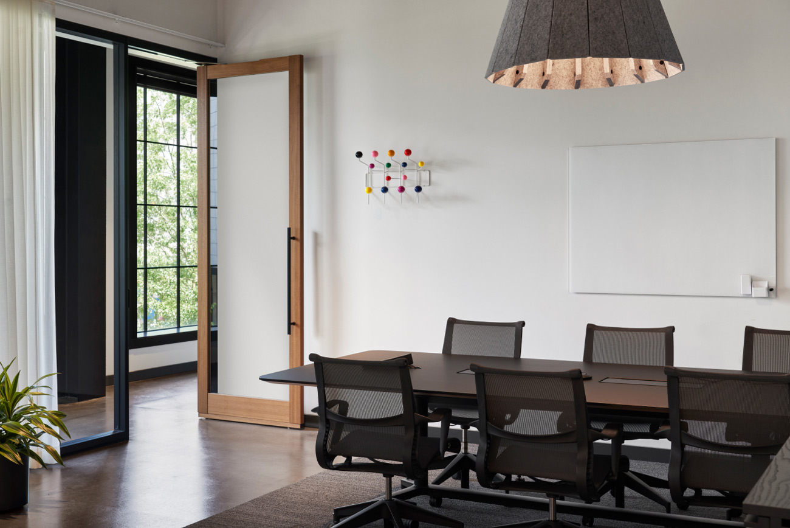
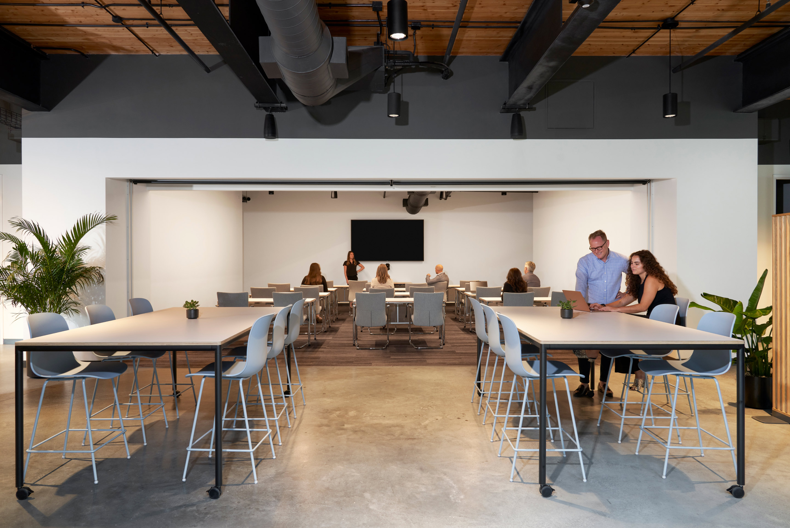
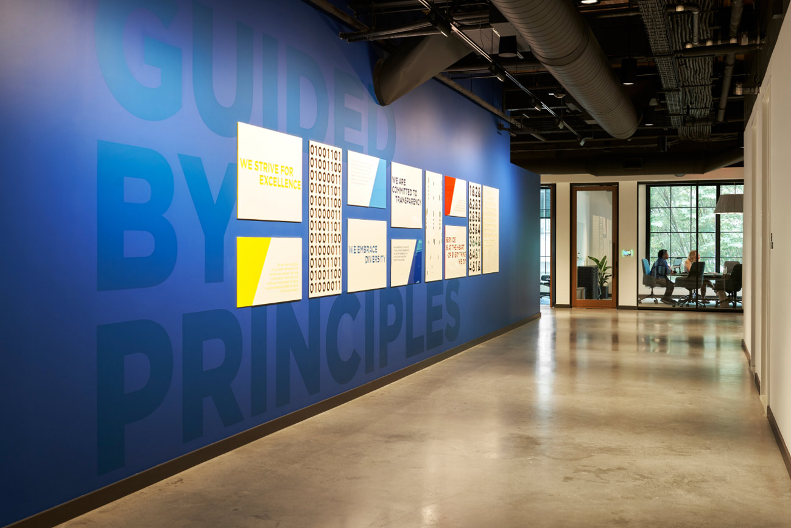
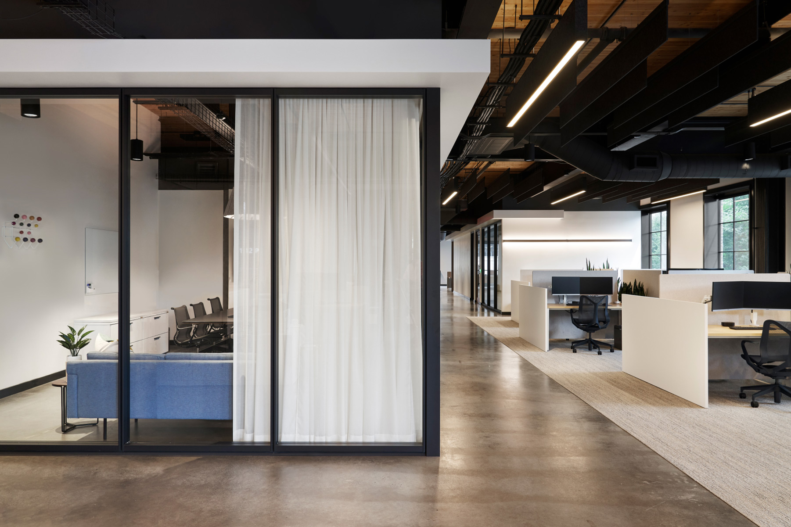
The MLC workplace strategy was to create a “home base” for a team that is encouraged to work anywhere. The office space was designed to be a destination and an amenity. As employees elect to utilize the office, team-based work is accommodated in neighborhoods. Each neighborhood offers a palette of spaces to support both individual and collaborative work. The space also features a large boardroom and lounge spaces for a variety of meeting postures.
Project Scope
Workplace Strategy
Design Management
Project Management
Furniture & Art Selection
Project Collaborators
Architecture: LINES
