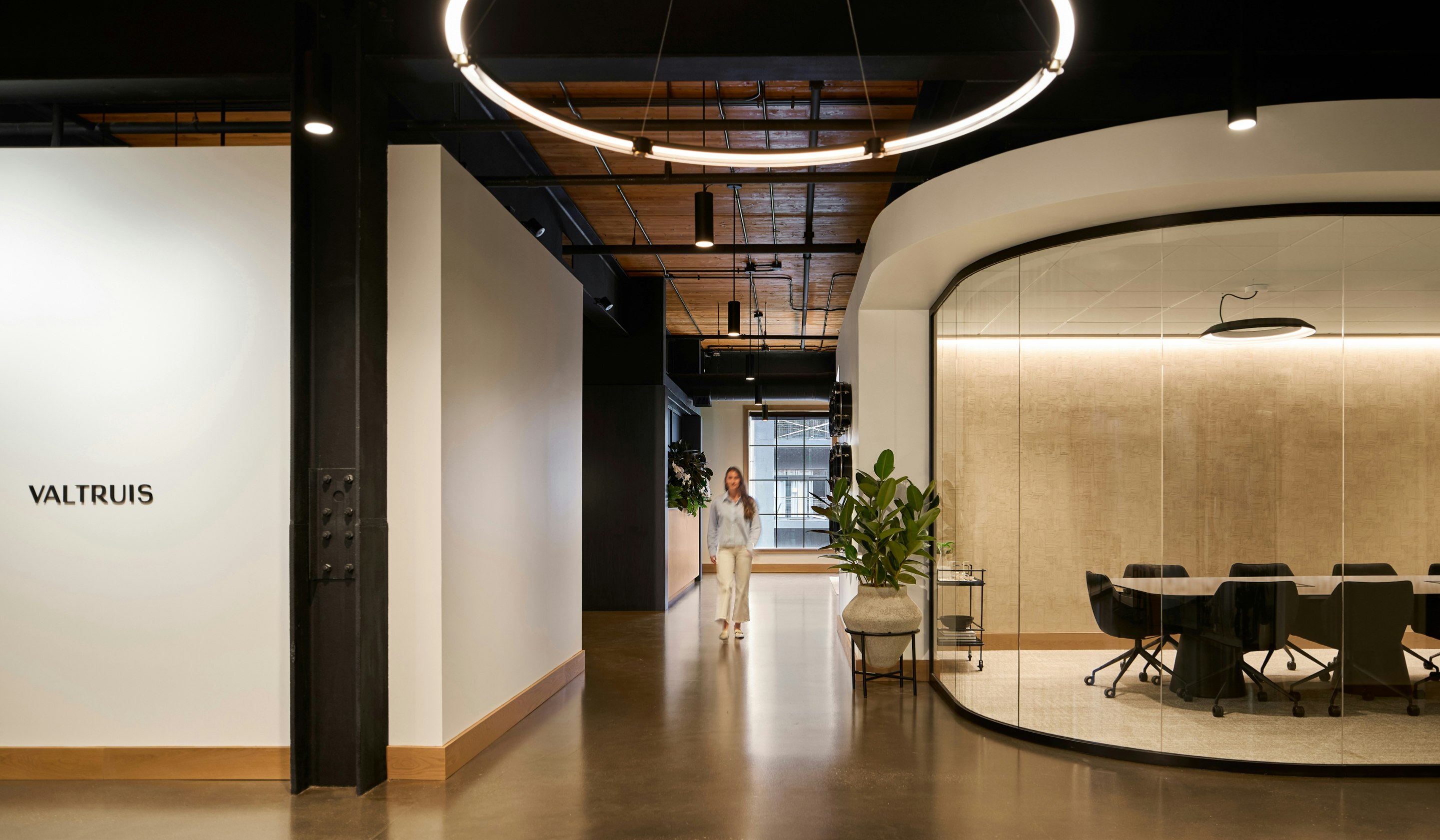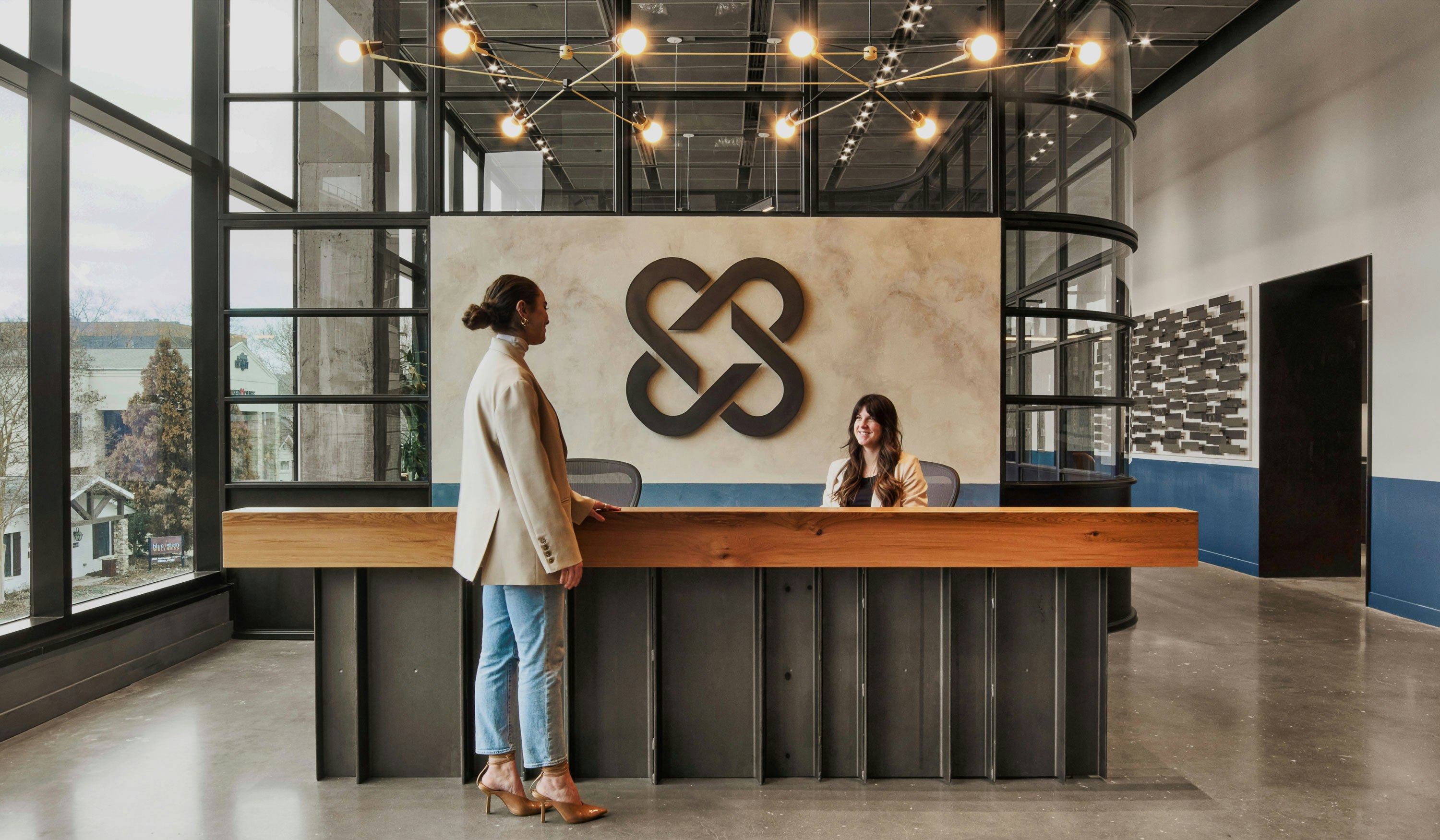Workplace Strategy
Design Management
Project Management
Furnishings & Art Selection
The Valtruis Nashville office is a strategically located space serving a core team based in Chicago, New York, Miami, and Nashville. This healthcare venture capital firm aimed to create a space for team gatherings, functional space for their portfolio companies, and a forward-facing environment from which to host fellow industry innovators.
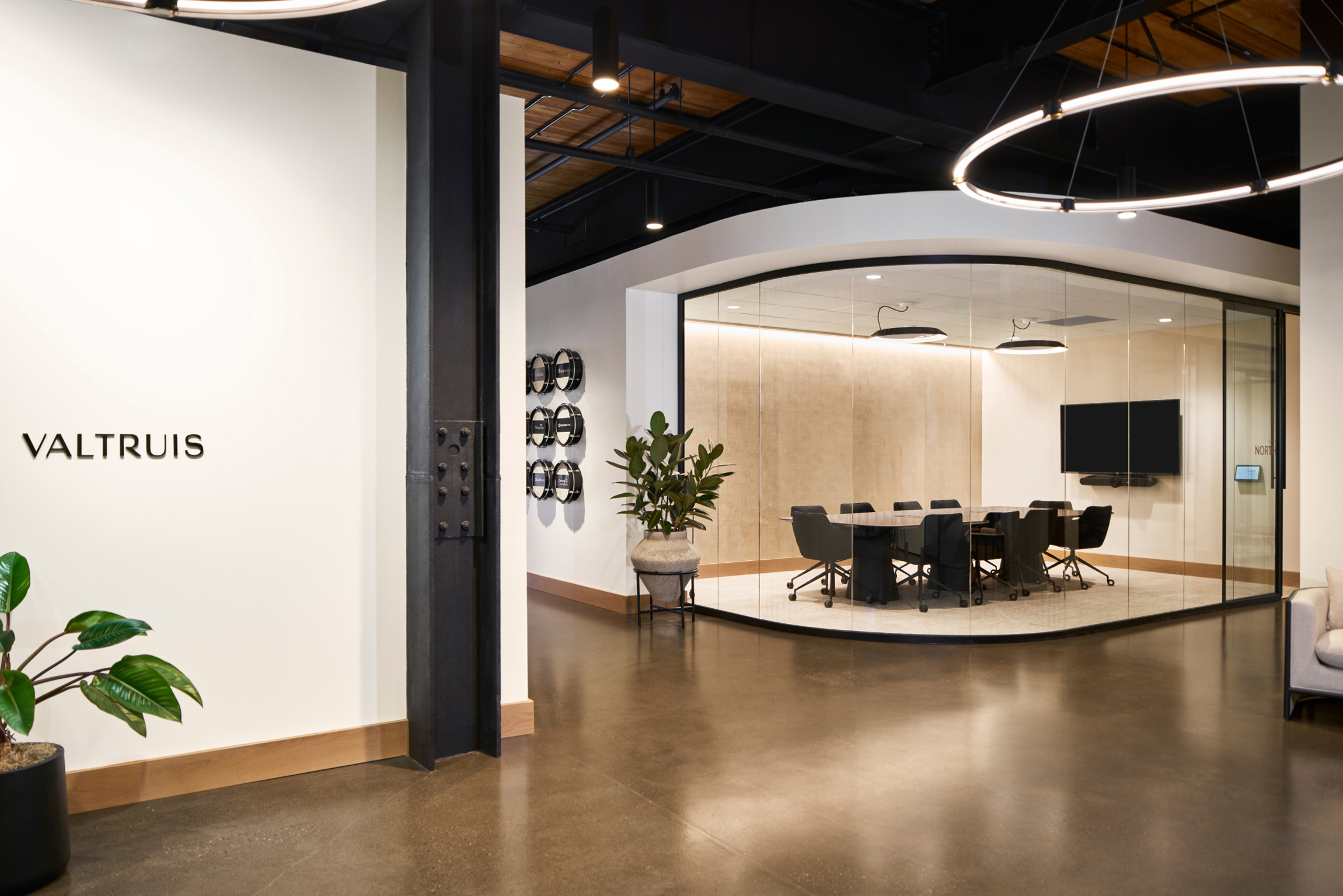
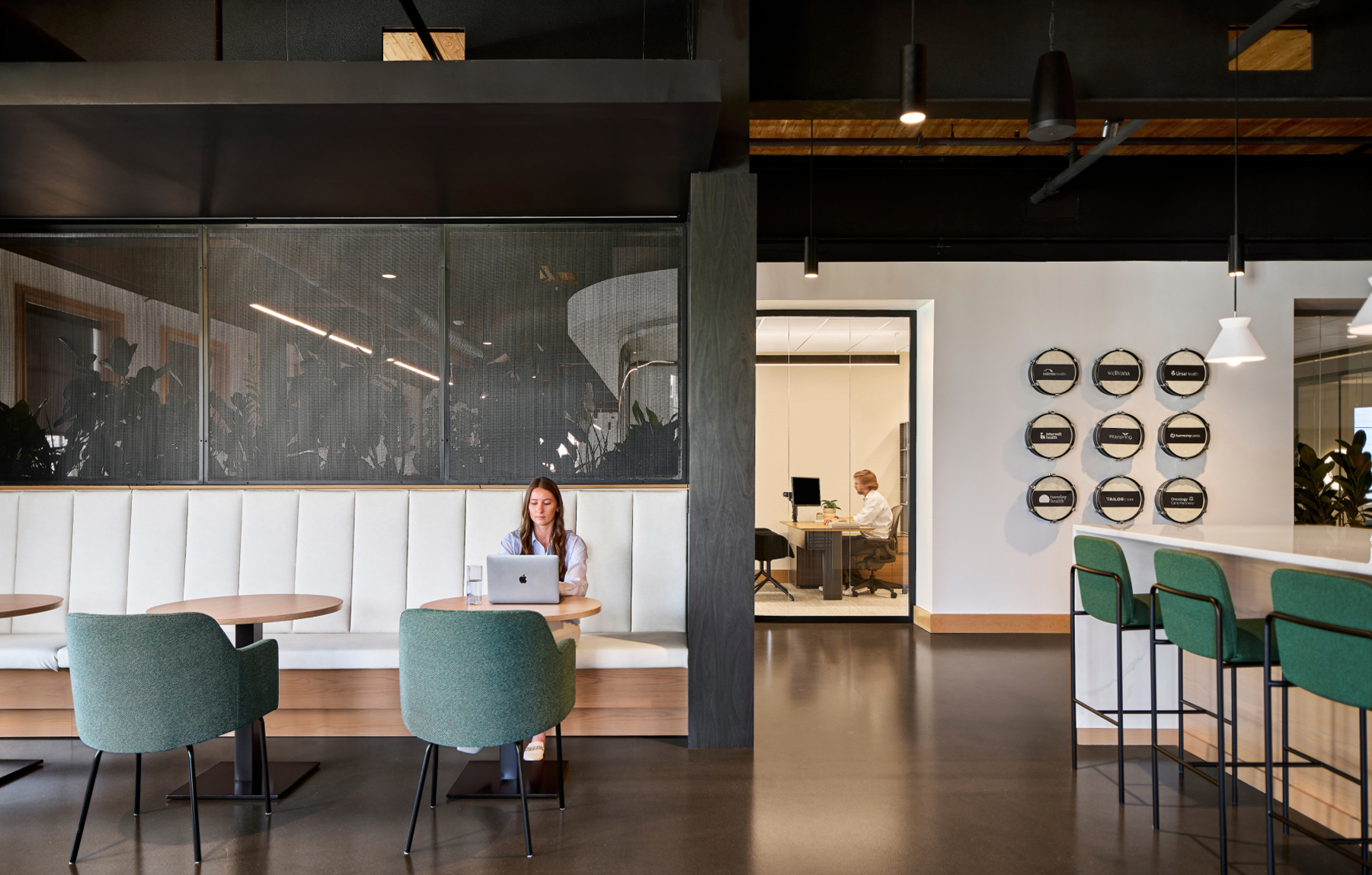
A comfortable common workspace
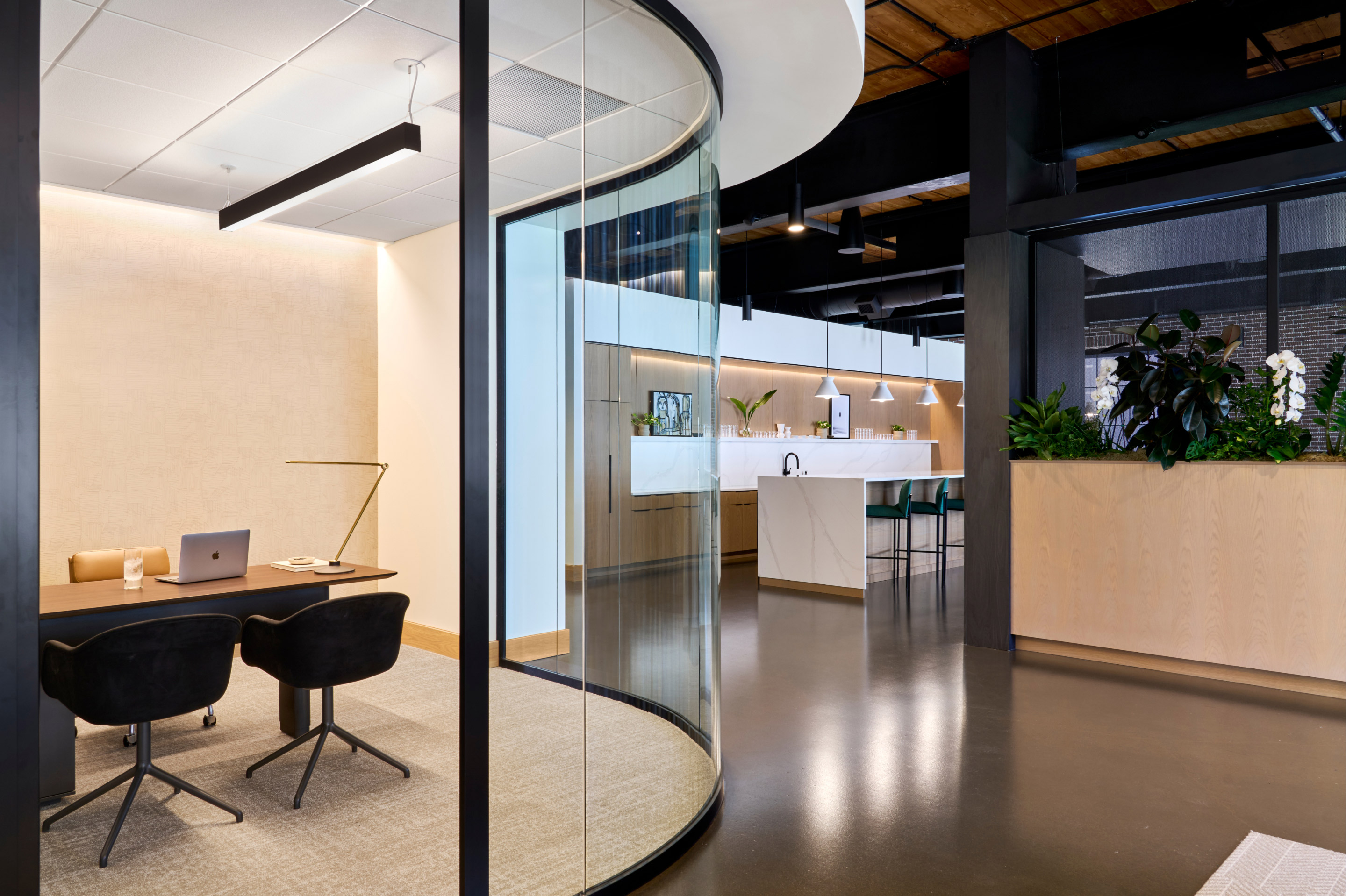
Valtruis Office
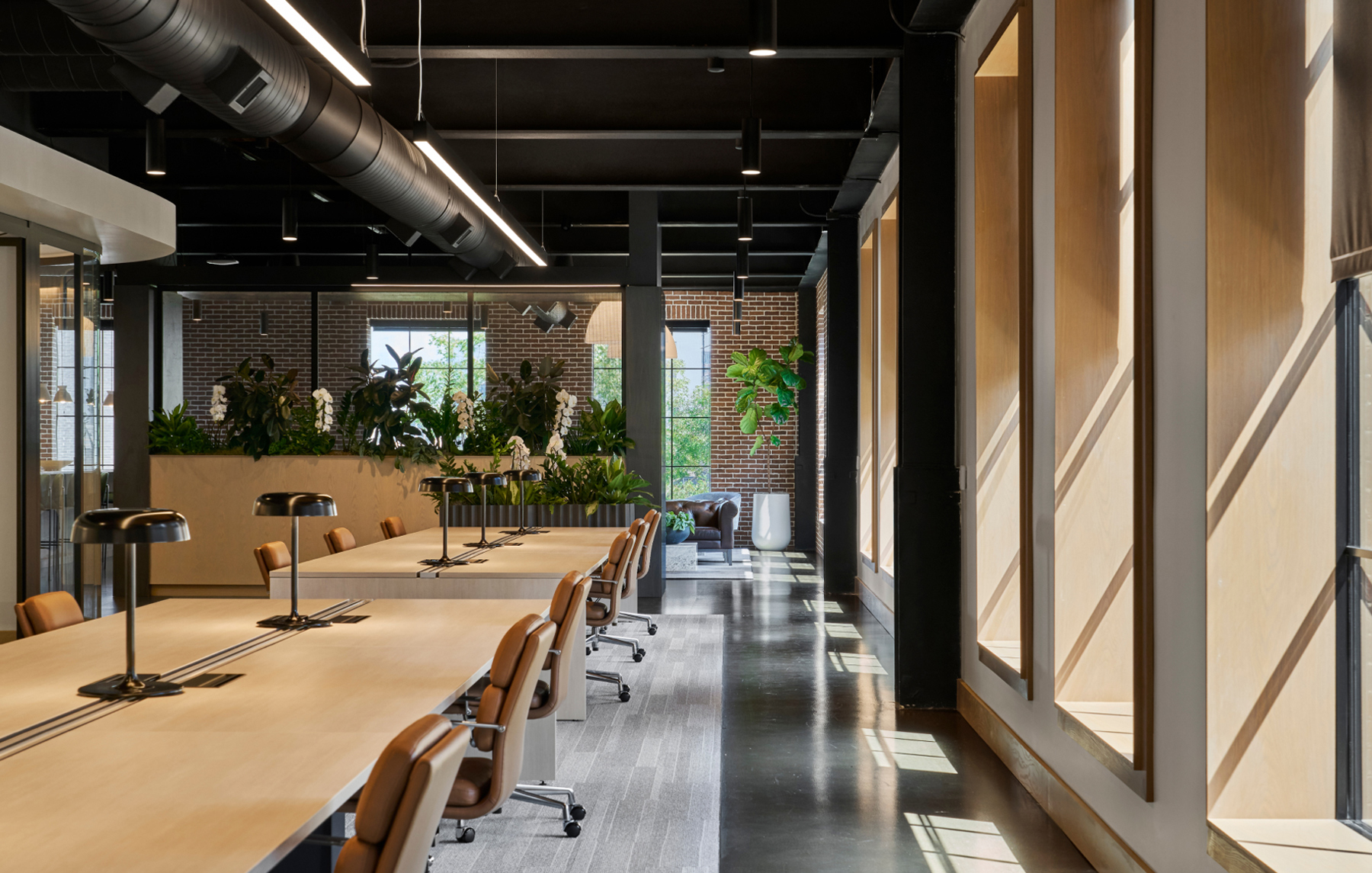
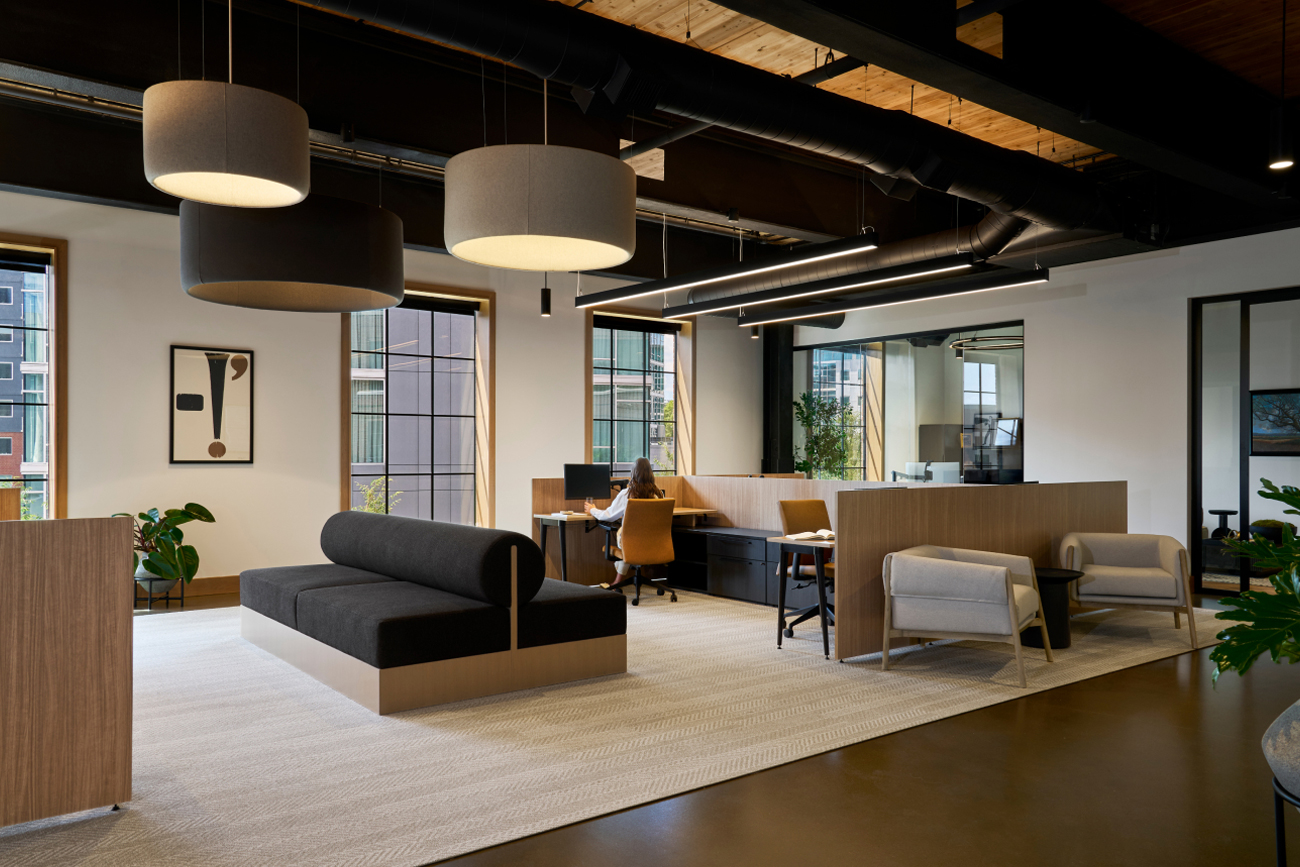
Designed for impromptu meeting spaces
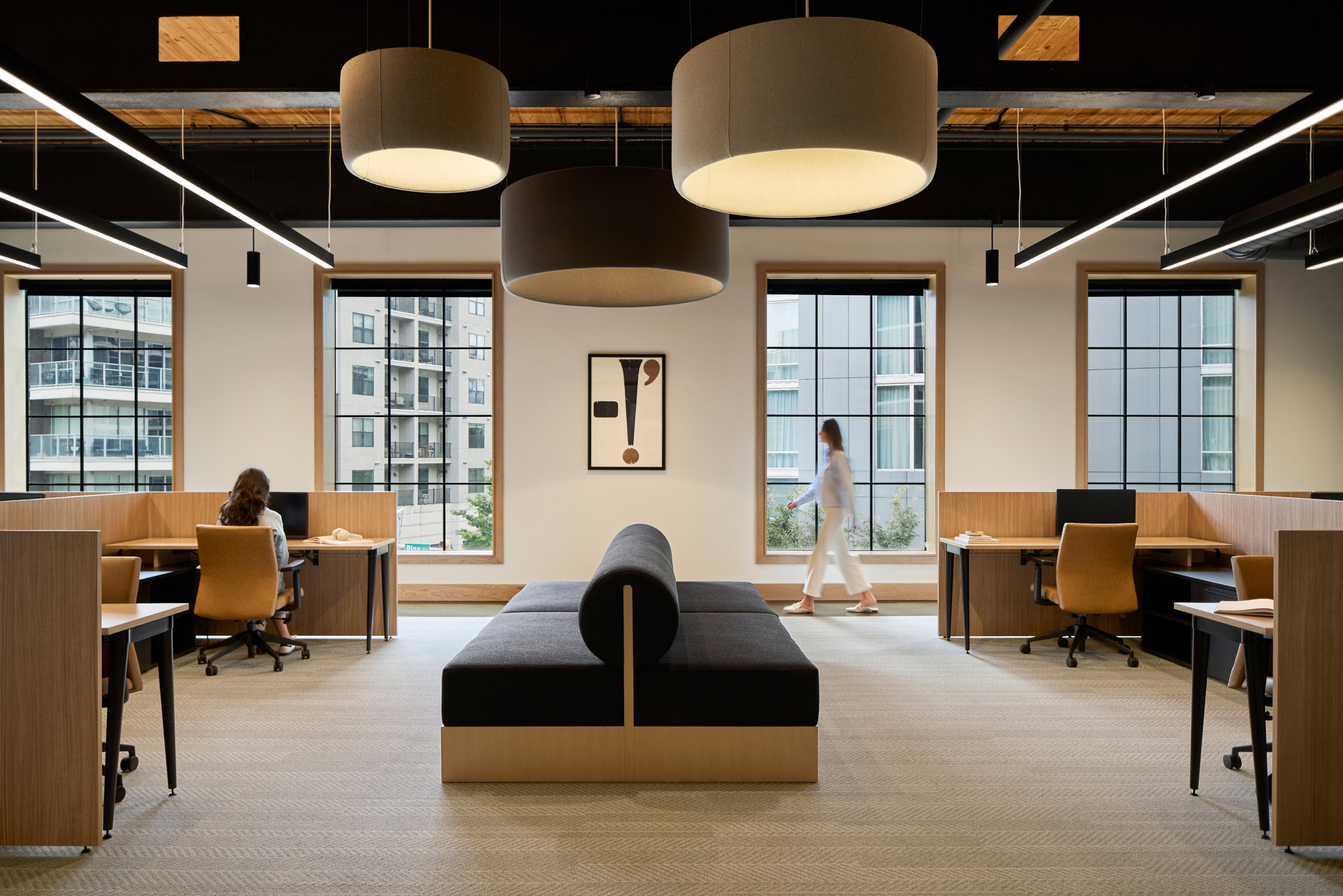
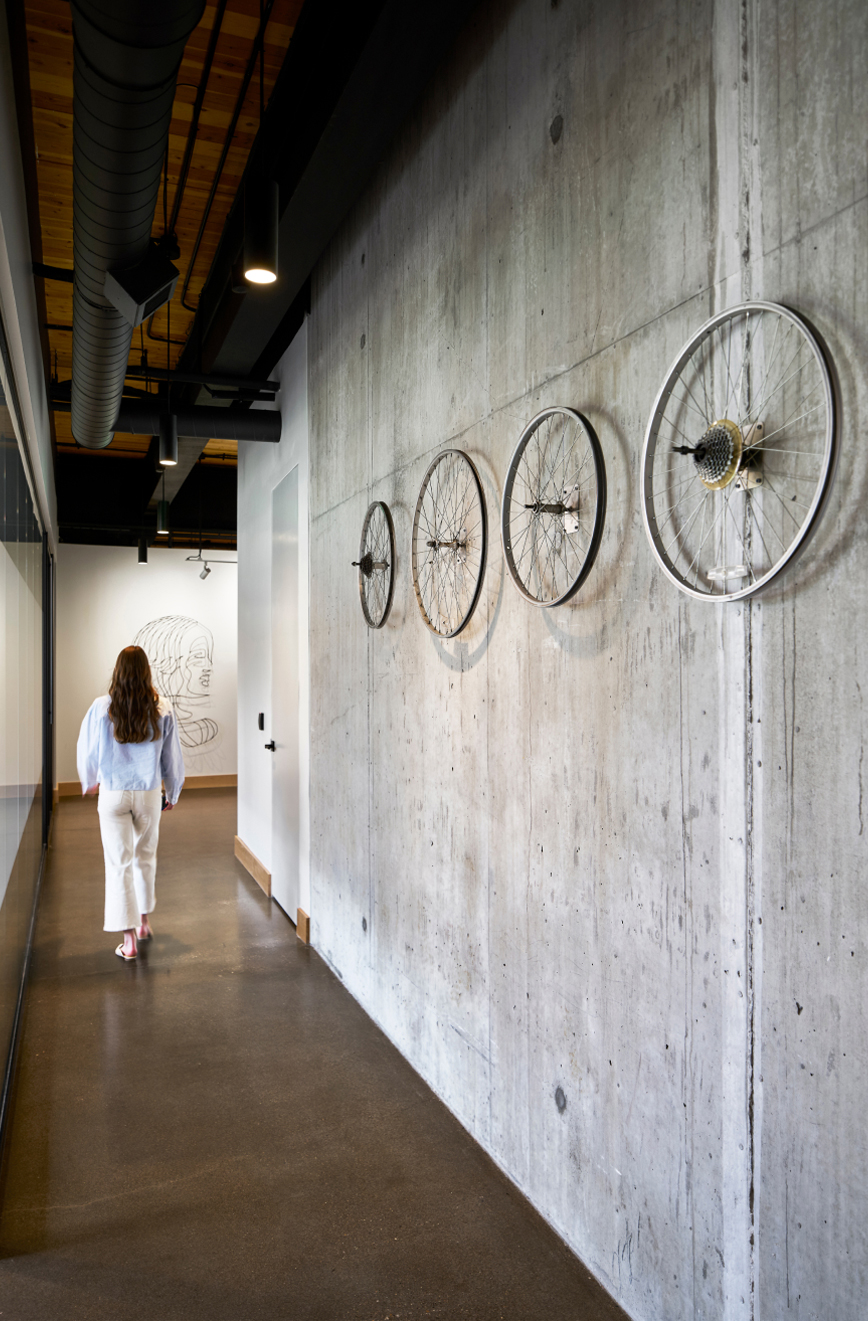

Conference Room
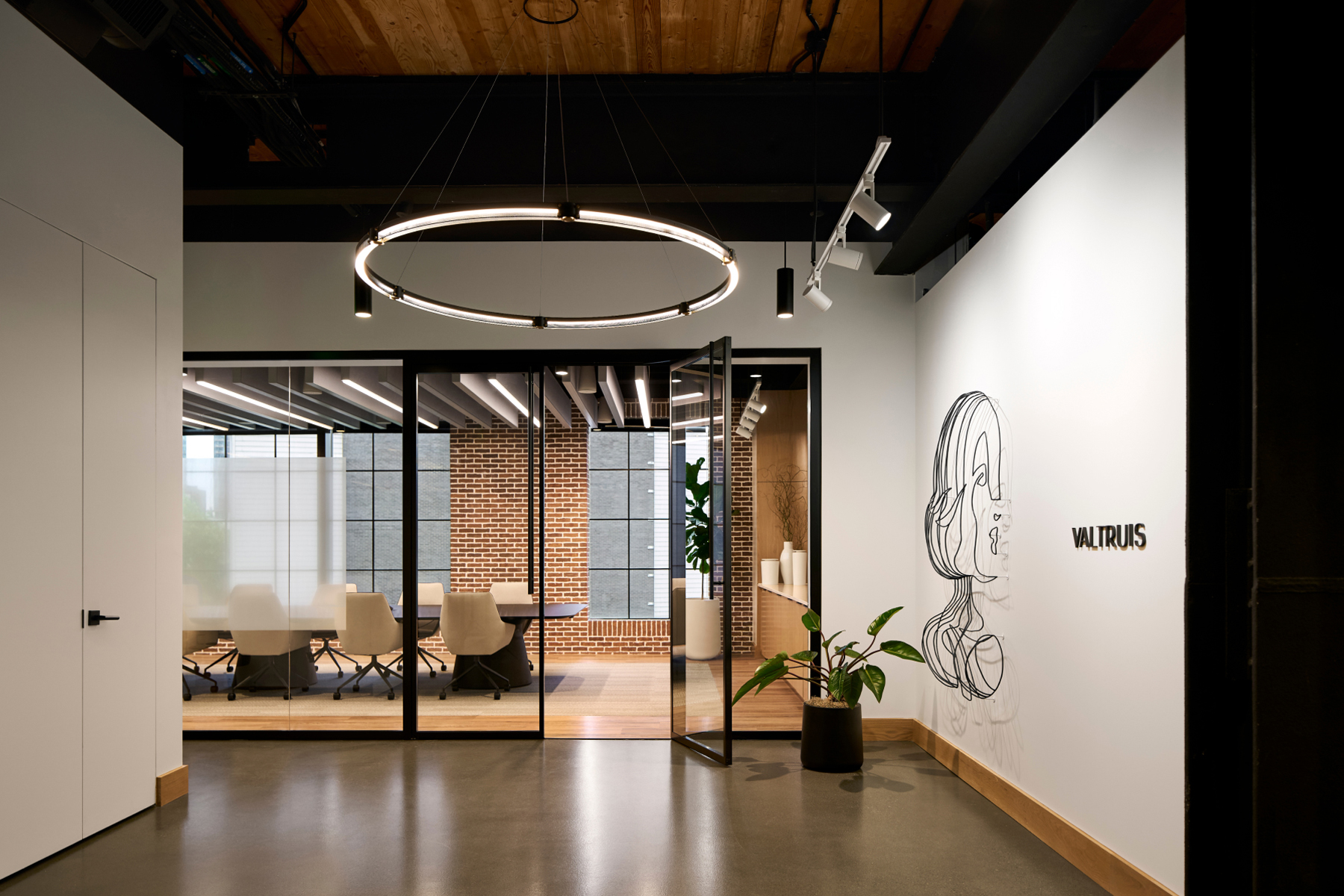
Art Installation
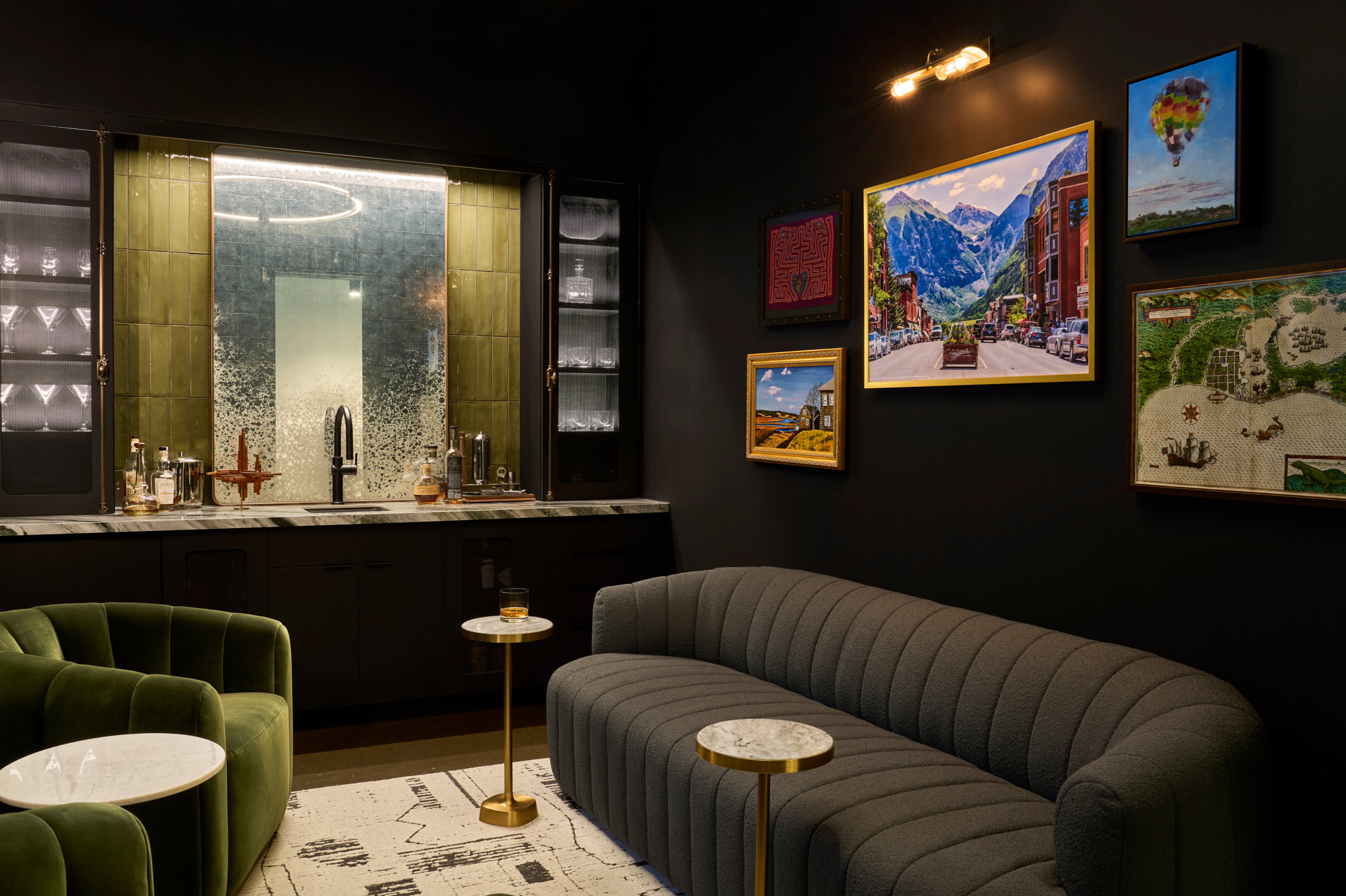
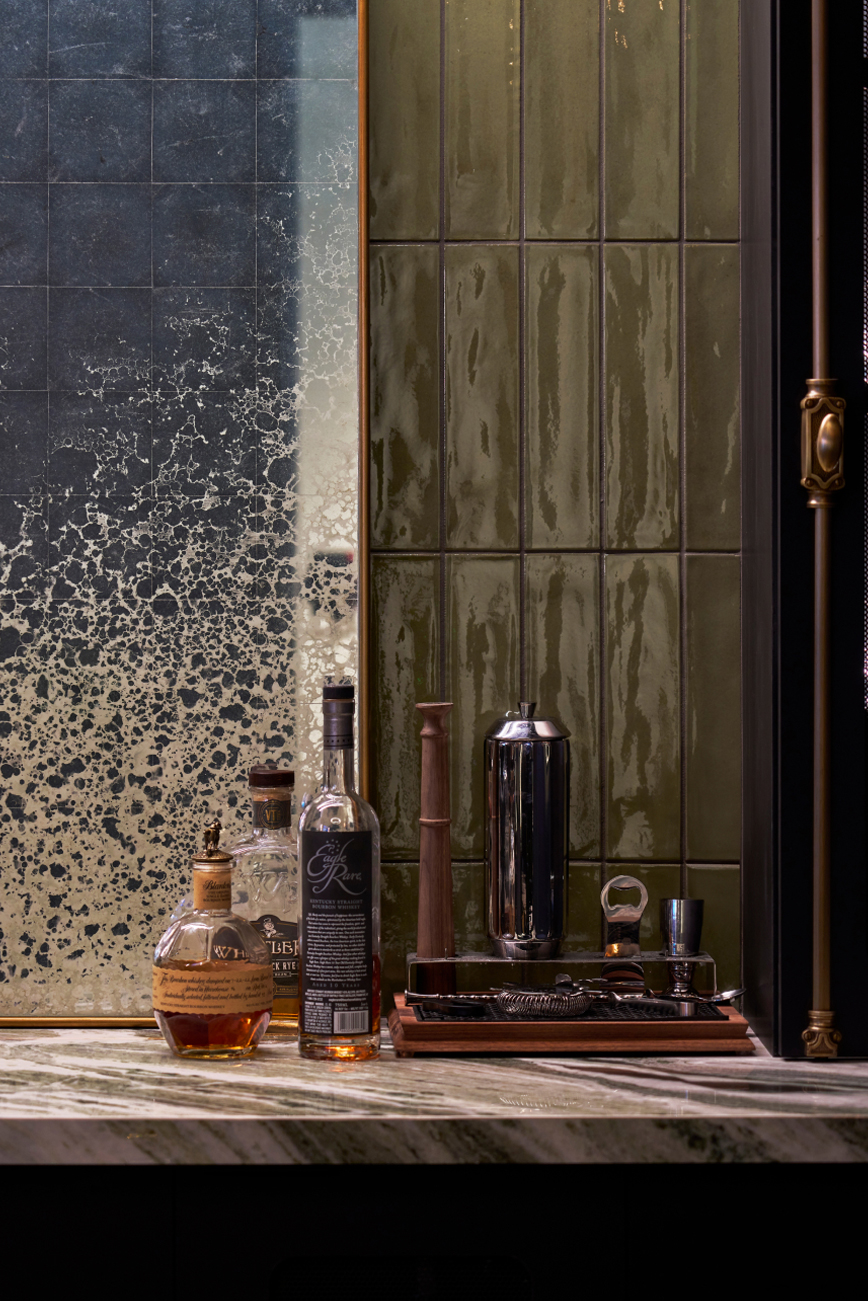
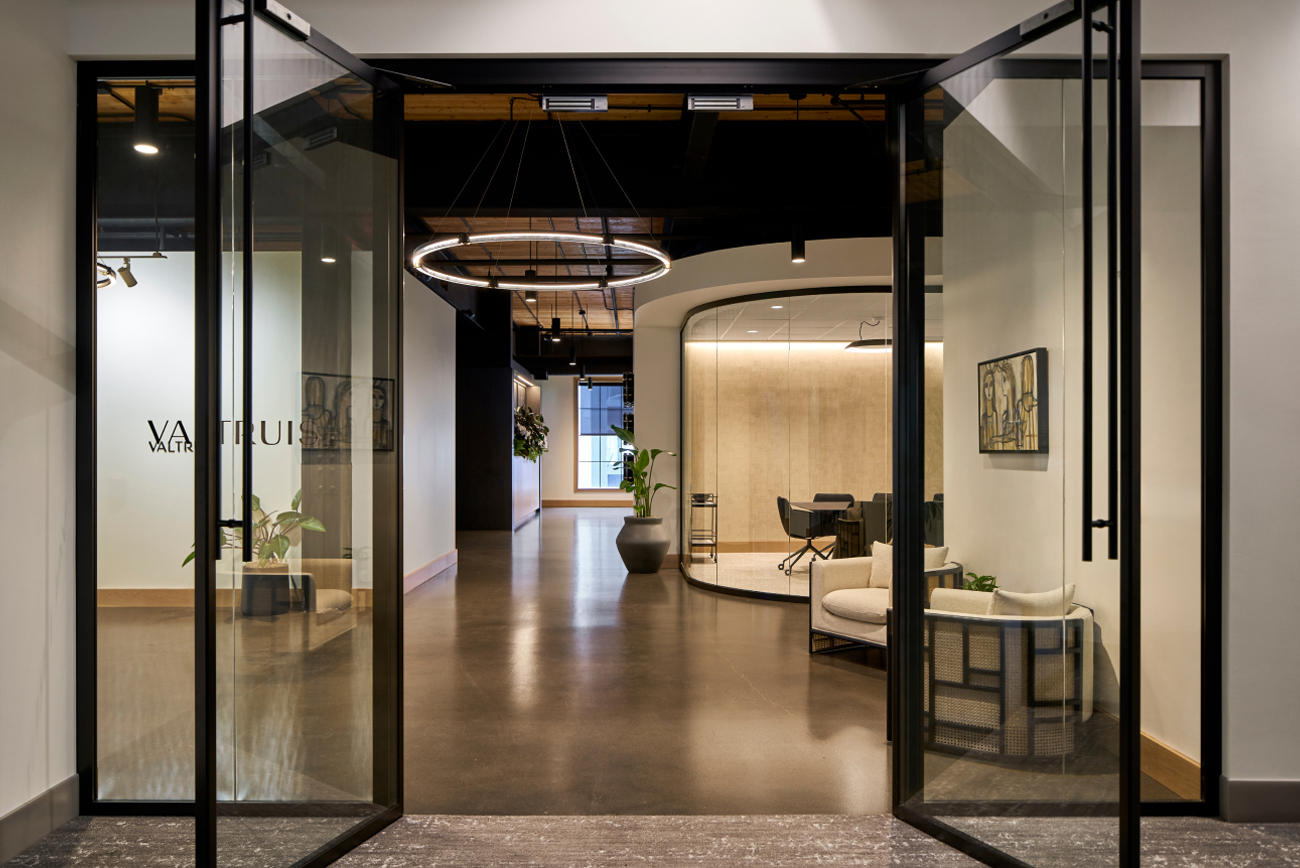
Through a robust visioning process led by the Mathias team, the goal was to create something that felt bespoke and ‘decidedly non-corporate.’ As such, many traditional office tropes are eschewed in favor of leaning into a warmer, softer palette that feels more akin to a SoHo House than a corporate office headquarters. Clever moves to challenge the predetermined program abound—from concealing a large screen monitor within a built-in banquette for impromptu events and Town Hall meetings to converting a Huddle Room into a hidden Speakeasy for more casual interactions. Layering in curated art and commissioned branding installations completes this holistically thoughtful space.
Project Scope
Project Collaborators
Architecture: LINES
Environmental Graphics: AttaGirl Brands
Photography: Daniel Brown Photo
